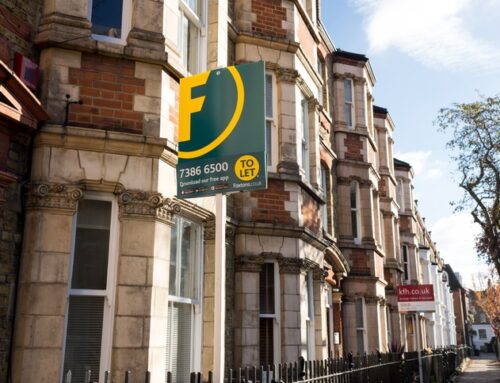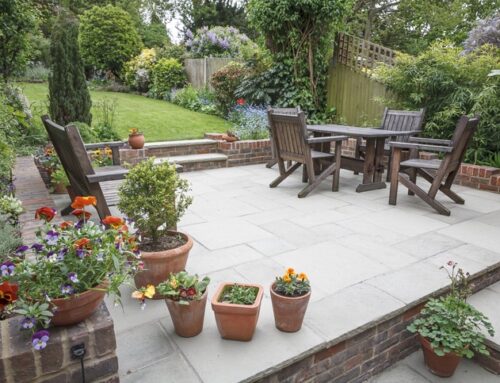This article is an external press release originally published on the Landlord News website, which has now been migrated to the Just Landlords blog.
If you were walking past this house, you might think it’s merely a parking space with a wooden fence behind it. But beneath this land near Hampstead Heath is a prime London property.
Through the door of the wooden panel is a family home worth £4.5m.
Invisible from the roadside, the house is built below the ground, but includes a gym, cinema and wine cellar.
The three-bedroom, three-bathroom home is so far underground that the living room has a 25ft high ceiling.
This strange property is the result of planning permission that stated a new home could only be as high as the row of garages it was replacing.
Named Langtry House after the actress Lillie Langtry, whose cousin Philip Le Breton looked after Hampstead Heath, the house has 3,500 sq. ft. of living space, despite being around eight feet high from ground level.
Hampstead boasts some of London’s most expensive homes, and this subterranean property is decorated to the highest standard.
It is now on the market through Aston Chase.
Director of the agent, Mark Pollack, says the home is “deceptively spacious” and a “breathtaking experience.”
He continues: “Langtry House is not your typical Hampstead residence.
“The house has been masterfully conceived in the rear car park of a mansion block and now all the outside world sees is a subtle, yet beautifully engineered wooden fence-like façade.
“This offers little clues as to what lies beyond and the house doesn’t fail to deliver.”
Pollack describes the interior: “Upon opening the front door, you are immediately greeted by a large glass panel that perfectly frames the view into the triple volume living room that acts as a focal point in this unique modernist home.
“While this house offers subterranean living, the spacious open plan living accommodation feels bright and airy due to the volume and clever use of glass.”
The sleeping quarters are also large, with the master bedroom including a dressing area and ensuite, and direct access onto the patio garden.
Pollack concludes: “The house certainly delivers on drama and impact, but is also a highly useable family home, offering off-street parking for three cars, two outdoor patio areas, three large bedroom suites and the all-important media room.”1






